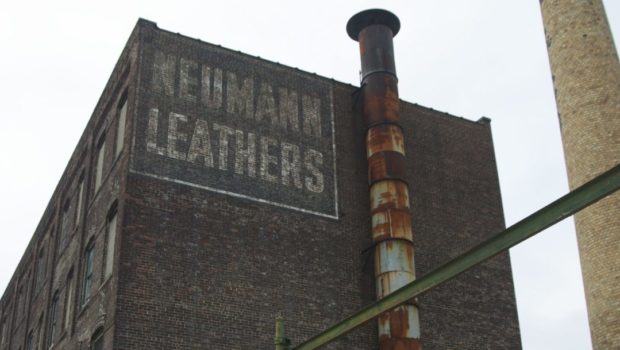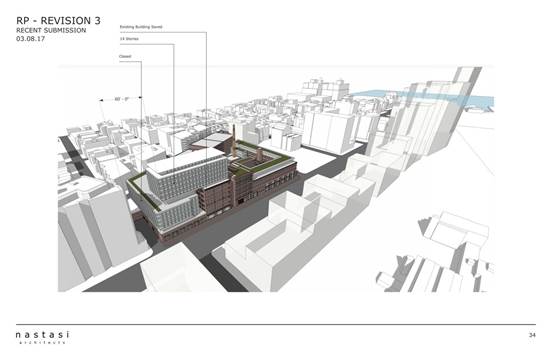
NEW-LOOK NEUMANN: Hoboken Weighs Redevelopment Options for Commercial & Arts Space
(via City of Hoboken)
Next week’s City Council meeting will include a brief presentation on potential development options for the Neumann Leathers project.
Members of the community are invited to review the options, attend the June 21st Council meeting, and voice their views. The City Council will be asked to take a vote to express its views on a preferred option at the July 5th City Council meeting. Based on this guidance, the City will then move forward with possibly amending the Redevelopment Plan, if needed, and then negotiating a redevelopment agreement. All of the possible alternatives included below have the same level of residential development, but reconfigure the development in different ways.
The City Council passed the Neumann Leathers Redevelopment Plan in December 2015. The goals of the plan included preserving the historic buildings of Neumann Leathers, preserving the existing light manufacturing and arts businesses that are currently operating in Neumann Leathers, and creating new public spaces. Some residential density was included in the plan to achieve these goals. The plan authorized by the Council specifically separated residential from light industrial uses to prevent potential conflicts between new residents and the existing light industrial operations.
Mayor Zimmer is seeking to find consensus in order to move forward and negotiate a redevelopment agreement that can be supported by the community, the City Council and the property owner. The redevelopment agreement is negotiated based on the framework established by the approved plan, however, amendments to the plan can be considered.
While there was an extensive community process to finalize the approved plan, residents at 415 Newark Street next to the development have concerns about the location of the residential element of the plan. Seeking to address these concerns, the property owner’s architect met with some residents and showed them several concepts that shift some of the residential density to the east, away from their building. These concepts would also demolish significant Neumann Leathers buildings and eliminate some of the public open space required by the Redevelopment Plan.
“A plan that would demolish significant Neumann Leathers buildings is not an option that I could support, however, residents in the neighborhood have expressed concerns about the adopted redevelopment plan, and we want to get input from the community and Council to reach consensus on a preferred direction,” said Mayor Zimmer. “Based on the results of a City Council vote, the Administration will then work with the Council to possibly amend the plan and then negotiate a redevelopment agreement to move forward with the project.”
The following options all contain the same 230 units of residential development, but have different layouts to address various concerns (This 230 total includes workforce and affordable housing units).

- “Official Submission – Revision 3” (Latest Official Submission to the City): This is the latest proposal officially submitted to the City by the property owner, as part of the formal application process to be designated redeveloper. This option would position the residential portion of the development consistent with the adopted Redevelopment Plan and meets the goals of separating the residential and light industrial areas and providing public open space. This submission was prepared by the applicant to respond to the City’s concerns about preserving the existing historic Neumann Leathers buildings and is consistent with the major components of the Redevelopment Plan.

- “Neighbor Meeting – Options A, B, C &D” (Not officially submitted to the City): For reference only, the following concepts are shown. These concepts were presented to the 415 Newark Street residents by the project architect and would involve demolishing significant portions of the existing historic Neumann Leathers buildings and shifting a portion of the residential use to the easterly portion of the site, so that it is mixed in with the commercial/light industrial uses. These concepts would demolish existing buildings, reduce the amount of provided public open space* and require redevelopment plan amendments. Out of concern for protecting the historic buildings, these concepts are not supported by Mayor Zimmer and her Administration.

- “Residential East” (Not officially submitted to the City): This concept was recently prepared by the property owner’s architect (March 2017) to try to respond to residents’ concerns as to the location of the residential uses while also preserving the existing Neumann Leathers buildings. This option would include a separate, 18-story residential building within the commercial/light industrial building area. This option would also reduce the amount of public open space* and would require redevelopment plan amendments.

- “Option C – Historic Building Preserved” (Not officially submitted to the City): This concept was most recently prepared by the property owner’s architect (June 2017) to try to respond to residents’ concerns as to the location of the residential uses, while also preserving the existing Neumann Leathers buildings. One residential building would be built to extend over the existing historic Neumann Leathers building, and a separate residential building would be constructed in the eastern portion of the site, so that it is mixed in with the existing commercial/light industrial buildings. This option would also reduce the amount of public open space* and would require redevelopment plan amendments.
* The adopted Redevelopment Plan includes a requirement for 40,000 square feet of public open space for public plazas and outdoor markets to be developed as a “series of rooms.” All of the applicant’s development concepts that show a separate residential building in the easterly portion of the site, mixed in with the existing commercial/light industrial buildings, would reduce the amount of public open space by at least 5,000 square feet in order to accommodate the residential building. This concept would require a redevelopment plan amendment.
Each concept will be presented in greater detail at the June 21st Council meeting.
“I hope residents can attend the meeting to let us know their preferred views,” added Mayor Zimmer. “My Administration looks forward to moving ahead on the Neumann Leathers project further informed by the views of the community and the City Council.”

 Previous Article
Previous Article Next Article
Next Article Fridays Are For Frank: “On A Clear Day” —Blue Eyes Restaurant & Cafe
Fridays Are For Frank: “On A Clear Day” —Blue Eyes Restaurant & Cafe  BOURBON & BEEF: Del Frisco’s Grille Hoboken to Host Amazing Cocktail Dinner — THURSDAY, JANUARY 19th
BOURBON & BEEF: Del Frisco’s Grille Hoboken to Host Amazing Cocktail Dinner — THURSDAY, JANUARY 19th  CASE CLOSED: Mayor Zimmer’s Claims Against Christie Administration Will Go No Further
CASE CLOSED: Mayor Zimmer’s Claims Against Christie Administration Will Go No Further  “The American Soldier” — Hoboken Actor Douglas Taurel Salutes Veterans with Powerful Solo Show
“The American Soldier” — Hoboken Actor Douglas Taurel Salutes Veterans with Powerful Solo Show  St. Francis Church Ravioli Dinner at the Hoboken Elks Club — SUNDAY
St. Francis Church Ravioli Dinner at the Hoboken Elks Club — SUNDAY  Hoboken’s Realty and Hospitality Communities Come Together for the Empire Cares Cystic Fibrosis Fundraiser — September 12 at the W Hotel
Hoboken’s Realty and Hospitality Communities Come Together for the Empire Cares Cystic Fibrosis Fundraiser — September 12 at the W Hotel  Hey Bulldog to Play a Pair of Beatles Albums Back-to-Back @ Maxwell’s — FRIDAY
Hey Bulldog to Play a Pair of Beatles Albums Back-to-Back @ Maxwell’s — FRIDAY  Smoking Hazard: Cigarette Sparks Blaze on Washington Street
Smoking Hazard: Cigarette Sparks Blaze on Washington Street