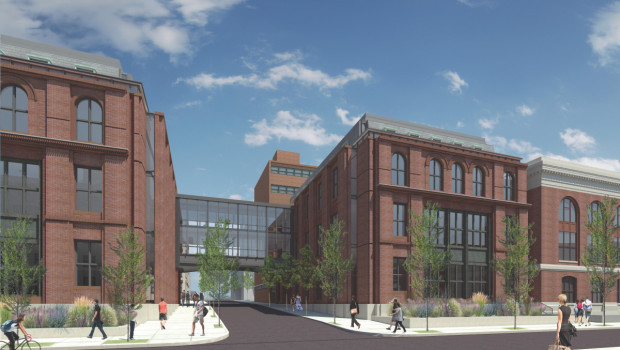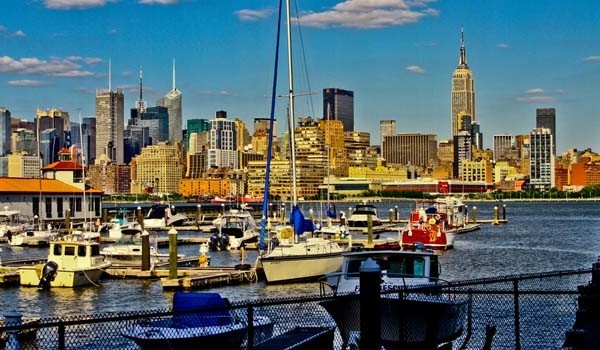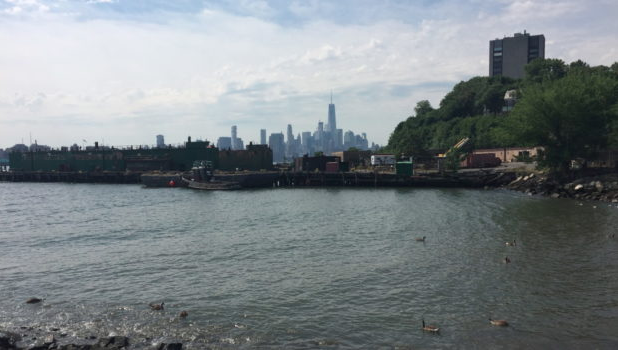
Stevens Faces Yet Another Meeting on Academic Buildings, Looks to Complete Parking Garage and Replace Stairway to Waterfront
This story just keeps going, and going, and going…
Stevens Institute of Technology will enter into its FIFTH SIXTH (updated: November 17) meeting with the Hoboken Zoning Board, as it continues an ongoing campaign to build a new academic facility within the existing confines of the institute. The project—providing much-needed academic space and office space for the ever-expanding student body and faculty of what has become one of the top academic institutions in the country—had initially sparked some local controversy, to which Stevens responded by scaling back the size of the facility:
- reducing the height of the building by 25 feet and one floor
- reducing the size of the mechanicals on top of the roof to less than 10% and pushed them to the far east away from Hudson Street
- abandoning plan to request a pedestrian plaza on 6th Street
- abandoning a public patio on 6th Street
- reducing the size of the controversial skybridge by taking away the collaboration space on the east facing side of the bridge.
The skybridge is a controversial feature, one that Stevens insists will facilitate the flow between the two structures, providing a greater collaborative educational environment. As for the bridge itself, Stevens maintains that it is intended to be made up of transparent glass for minimal impact and will be well recessed off of Hudson Street. Furthermore, as the architect explained, the topography of the area already eliminates the city/riverview, so the bridge will have zero impact on any scenic vistas, other than the sky itself.
Meanwhile, a group calling itself the Hudson Street Alliance has sent out an email poll via their “Steering Committee,” stating:
“Some members of the HSA Steering Committee feel that the sky walk will result in unacceptable density on 6th Street and will block light from the river. Others are supportive of the sky walk but on a smaller scale (one story, narrower). Yet another group of committee members feel that the sky walk as proposed will serve as a positive architectural detail to the building complex.”
Despite the fact that it is not an historic district, Stevens representatives met with the Hoboken Historic Preservation Commission to deliver a detailed summation of the project on 6th & Hudson Sts, its impact on neighboring residents and the steps taken to evaluate and arrive at the current plan.
The response from the Historic Preservation Commission was positive, as they acknowledged the need to preserve the history behind the Lieb Building and expressed concern over future development, but recognized the effort put forth by Stevens to make this project correspond with Hudson Street’s existing character.
Babbio Parking Garage/Enhanced Access to Waterfront
Moving around to the other side of campus, Stevens has also filed an application with Zoning Board of Adjustment to complete the 436-space Babbio Parking Garage on Sinatra Drive. Approval would have the project adding 296 new parking spaces by the first half of 2017.
“This is a significant and welcome milestone for Stevens. We are acutely aware that the incomplete status of the Babbio Garage has been a source of discontent within the Hoboken community as well as within the Stevens community,” says Nariman Farvardin, President of Stevens Institute of Technology. “We are pleased to be able to advance this important project and are hopeful that the process can move forward expeditiously.”
“Through an aggressive community outreach process, we heard that the garage façade should be both aesthetically pleasing and create minimal waste,” said Robert Maffia, Vice President for Facilities and Campus Operations.
As part of the Babbio Garage project, Stevens will enhance pedestrian access to the waterfront from its campus, replacing an old wooden staircase that now connects the campus at Sixth Street to the waterfront. The staircase will include a landing that will frame views of the Manhattan skyline as well as a bicycle ramp that will enable pedestrians to walk their bikes from the campus to the waterfront.

 Previous Article
Previous Article Next Article
Next Article Follow hMAG_Hoboken on Instagram!
Follow hMAG_Hoboken on Instagram!  CITY OF WATER DAY: Celebrations Taking Place at Hoboken’s Maxwell Place Park
CITY OF WATER DAY: Celebrations Taking Place at Hoboken’s Maxwell Place Park  City Council to Discuss Hoboken’s Purchase of Union Dry Dock on Wednesday
City Council to Discuss Hoboken’s Purchase of Union Dry Dock on Wednesday  COP OF COFFEE: Hudson Coffee to Celebrate Grand Opening With Benefit for Hoboken Police Department PBA
COP OF COFFEE: Hudson Coffee to Celebrate Grand Opening With Benefit for Hoboken Police Department PBA  IF I CAN MAKE IT THERE: Hoboken Welcomes Singers from All Over the World to Sinatra Idol Contest 2018 — Thursday, June 14 @ 6:30 p.m.
IF I CAN MAKE IT THERE: Hoboken Welcomes Singers from All Over the World to Sinatra Idol Contest 2018 — Thursday, June 14 @ 6:30 p.m.  FRANKIE & AVA’S: New Italian Eatery Opens on Washington Street
FRANKIE & AVA’S: New Italian Eatery Opens on Washington Street  A WING & A PRAYER: St. Francis Church’s Annual Chicken Wing Showdown — SUNDAY, APRIL 17th
A WING & A PRAYER: St. Francis Church’s Annual Chicken Wing Showdown — SUNDAY, APRIL 17th  REDESIGN: Council Approves Washington Street, Sinatra Drive Upgrades
REDESIGN: Council Approves Washington Street, Sinatra Drive Upgrades