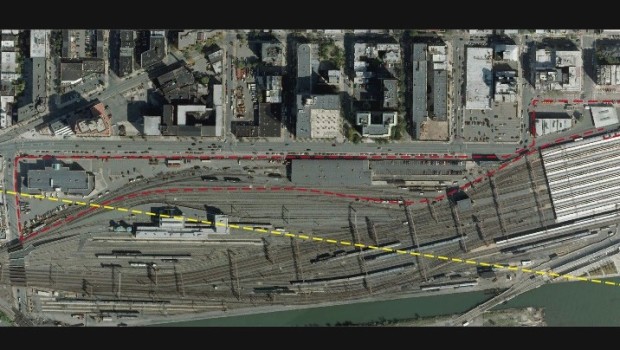
Build a Better Railyard? Fund for a Better Waterfront Has a Plan
by Jack Silbert
In 1990, the Fund for a Better Waterfront (FBW) formed to protect the eastern edge of Hoboken. (Their original grassroots efforts prevented a massive office tower from being erected on Pier A.) A quarter century later, with the southern end of town up for grabs, FBW is once again speaking up. But will the City Council listen?
Last December, after much tussling with NJ Transit (NJT) over the size and scope of the project, NJT adopted the City’s Hoboken Terminal & Yard Redevelopment Plan. “It’s the southern gateway into Hoboken, and it’s a part of town that really wasn’t a very attractive place,” said FBW executive director Ron Hine. “We felt that the city came up with a plan that simply doesn’t live up to the potential of this site.”
Back in 2005, NJ Transit retained the services of the LCOR firm to redevelop the Hoboken terminal and railyards. The City of Hoboken, meanwhile, hired the firm Wallace Roberts & Todd to develop its own plan, unveiled in 2012.
NJ Transit responded by having LCOR create a similar but significantly larger plan (3 million square feet vs. the City’s proposal of 2 million square feet), drawn up by the well-respected architectural firm Skidmore, Owings & Merrill. When the dust finally settled, the resulting “compromise” plan was closer to Hoboken’s original.
FBW leadership raised concerns about the plan at public hearings, but didn’t get much response from the city. FBW also met with the developers on three occasions without yielding positive results. “So we decided we should do our own plan,” Hine explained.
The FBW once again summoned noted architect and urban planner Craig Whitaker. In 1995, most of Whitaker’s plan for the Hoboken waterfront—including Sinatra Park, Pier A Park, and the public walkway in-between—was adopted by the city. Now, working with young planner Zack Adelson, Whitaker has drawn up an alternative to the city’s announced railyards plan.
“It was evident to us in three specific ways that this thing was really a mess,” explained Whitaker. “Traffic, height and use of buildings, and open space.”
Whitaker was especially troubled by the vagueness of the city’s decade-in-the-making plan, including its four “superblock” parcels of land on the south side of Observer Highway. Whitaker believes that if these large parcels aren’t divided into smaller blocks with more streets, it would negatively affect Observer Highway’s already heavy rush-hour traffic.
In FBW’s alternate plan, “The best way is to begin with an extension of the street system that already exists in Hoboken,” explained Whitaker. According to him, extending Willow to Washington Streets across Observer Highway would divert traffic to an alley behind the new buildings, while also providing additional on-street parking.
Whitaker also believes he has improved the project’s aesthetics without sacrificing valuable real estate. “For the same number of square feet [2.3 million], we have reduced the tallest buildings from 24 to 16 stories.”
But it is open space, free and available to the public, which has always been a key concern of FBW. In the city’s railyards plan, small chunks of open space are scattered among the planned residential and commercial development. (Indeed, much of the “green” space is on rooftops.) FBW’s alternate idea is to aggregate this open space and locate it elsewhere in town. But where? Hint: The organization is called the Fund for a Better Waterfront.
“Buy Union Dry Dock [on the Hudson River at 9th Street] and turn it into a park,” Whitaker stated. “The owner wants to sell. It is the only real missing piece in Hoboken’s great possibility, to be the only town in northern New Jersey that could have a public waterfront running the length of the city.”
To fund the purchase of Union Dry Dock, Whitaker claims that eliminating the excessive cost of building a performing arts center, as was part of the City’s Rail Yard Plan, could provide sufficient funds for the acquisition.
FBW hopes the Hoboken city council will sit down to discuss shorter buildings, smoother traffic flow, a continuous waterfront park, and no loss in railyards development space, before the plan is railroaded as-is.

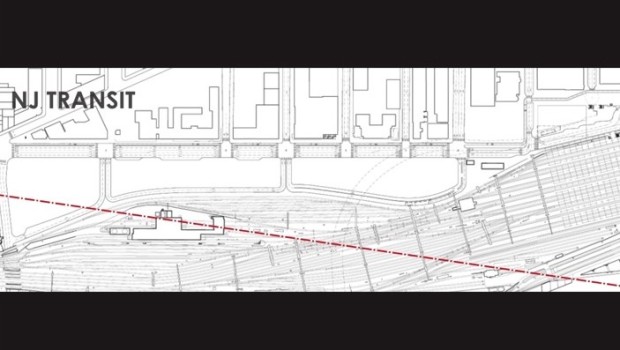
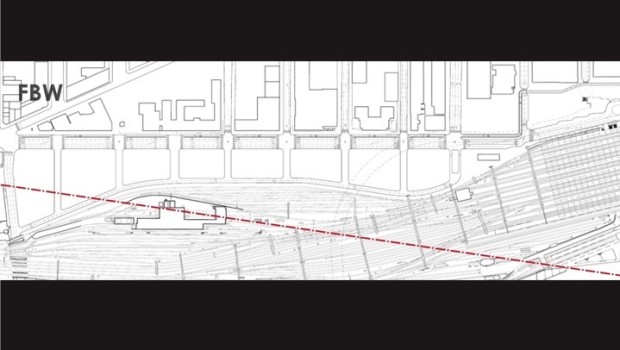
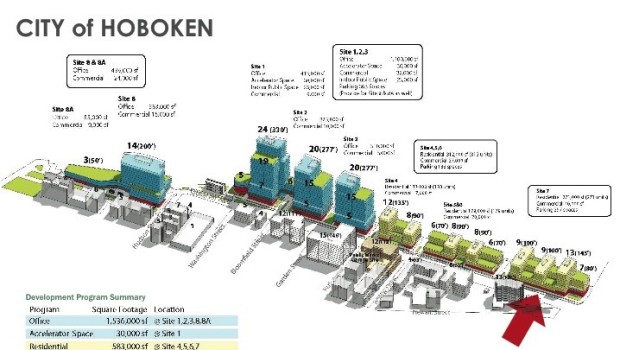
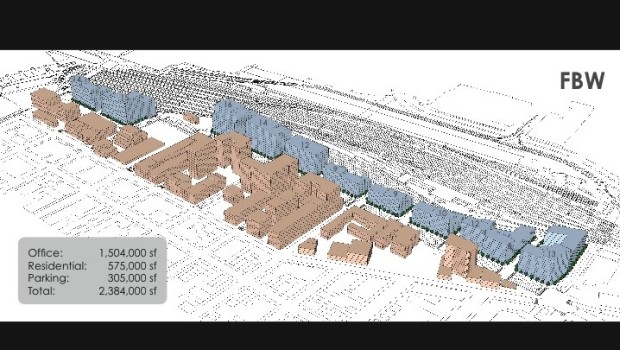

 Previous Article
Previous Article Next Article
Next Article City Council to Consider Raising Hoboken Residential Parking Rate
City Council to Consider Raising Hoboken Residential Parking Rate  NICE WORK: Hoboken Crime Rate Sees Double-Digit Drop in 2015
NICE WORK: Hoboken Crime Rate Sees Double-Digit Drop in 2015  Hoboken Reports Man in His 20s As Fifth Case of Coronavirus; Updates on Restrictions, Services
Hoboken Reports Man in His 20s As Fifth Case of Coronavirus; Updates on Restrictions, Services 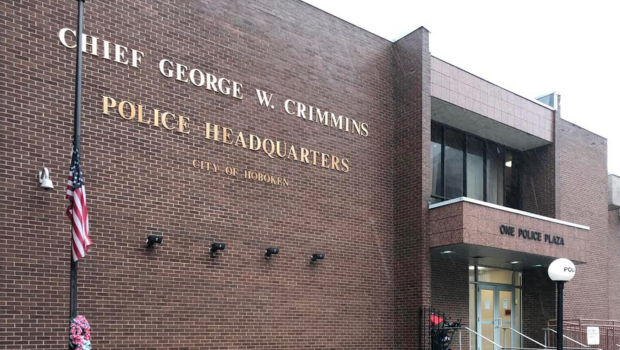 Family of Hoboken First Responders Suffers Loss From COVID-19
Family of Hoboken First Responders Suffers Loss From COVID-19 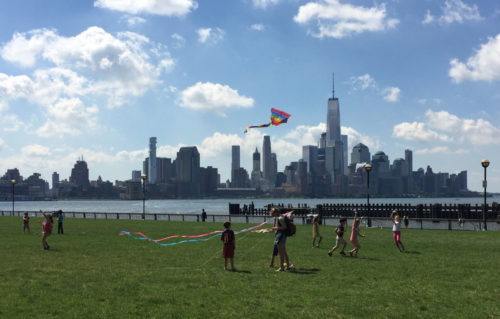 hOMES: Your Weekly Insight into Hoboken Real Estate Trends | JUNE 3-9, 2016
hOMES: Your Weekly Insight into Hoboken Real Estate Trends | JUNE 3-9, 2016  Hoboken City Council Narrowly Approves 1.7% Tax Increase as Sparks Inevitably Fly
Hoboken City Council Narrowly Approves 1.7% Tax Increase as Sparks Inevitably Fly  Hoboken Lacrosse Club Youth Programs Begin SATURDAY
Hoboken Lacrosse Club Youth Programs Begin SATURDAY 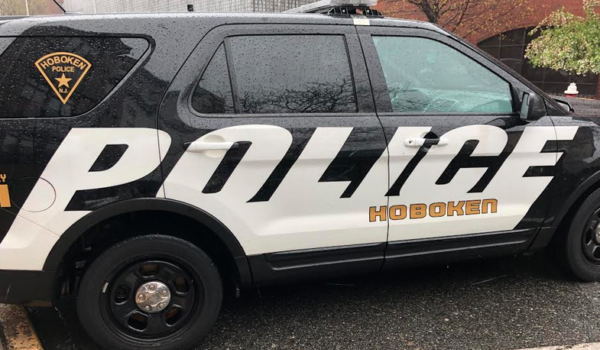 Jersey City Man Who Hit Hoboken Utility Pole Arrested for DWI
Jersey City Man Who Hit Hoboken Utility Pole Arrested for DWI