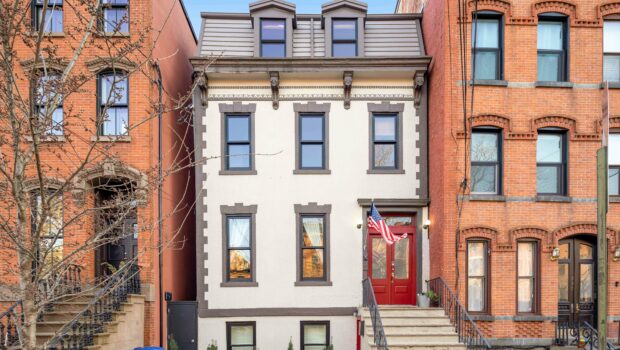
FEATURED PROPERTY: 295 Pavonia Avenue, Downtown Jersey City | Two-Family Townhome | $2,475,000
295 Pavonia Avenue
Jersey City, New Jersey
Two-Family Brownstone | $2,475,000
Hudson Realty Group at Brown Harris Stevens
**OPEN HOUSE: Sunday, March 28 from 1-4 p.m.**
Sitting on a rarely available 25 x 100 lot, this four-story townhouse is located in the desirable Hamilton Park historic district, less than one block away from Hamilton Park.
This two-family home was completely gut renovated and redesigned in 2013 with all new systems, including plumbing, electrical, three zones of radiant heat and two zones of HVAC. This turn of the century townhouse consists of an owners’ triplex with four bedrooms, an office, a gym, two living/family rooms, one formal dining room, an eat-in kitchen and three and one half bathrooms over a garden-level one bedroom rental totaling over 4000 sq. ft. of interior, and over 1700 sq. ft. of exterior space.
This home is a seamless combination of style and modern living in a grand historic house that offers wonderful light with multiple window exposures, fantastic outdoor space and carefully thought out living spaces that do not sacrifice design and flair for function. Upon entering the parlor floor you are struck with the impressive scale of the high ceilings and width which allows for an entry hallway, large coat and storage closet, powder room and private office.
The oversized living area features a custom built-in, a working direct-vent gas fireplace and is directly adjacent to the distinctive rotunda formal dining area which is notable in both style and design. Located in the rear of the house overlooking the deck and garden is the gourmet eat-in kitchen which features custom cabinetry, a walk through pantry, a 48″ Viking refrigerator, Kupperbusch induction cooktop, built-in double wall oven, Bosch dishwasher, built-in Dacor espresso maker, Viking wine refrigerator and Italian Zebra marble counters. The informal dining area in the kitchen leads to an enormous Ipe deck that is perfect for entertaining and leads to an oversized bluestone patio with built-in planters with mature plantings and dining area with BBQ.
The second floor has a large master bedroom suite with walk in dressing area and a five-piece master bath including a custom double vanity and separate walk in closet off the bedroom area. This floor also accommodates two other bedrooms, a full bathroom and a separate laundry room.
The top floor allows for guests or informal family living with a separate bedroom, den and full bathroom.
The garden level apartment is the perfect income generating rental and has its own separate entrance. Other features and recent upgrades include a new roof in 2017, Lutron lighting in the owner’s triplex, alarm system, audio component for built-in speakers on parlor floor, video intercom and new Marvin windows throughout.
This home is ideally positioned in the Hamilton Park neighborhood, a short distance to the Path train and transportation to NYC and moments away from restaurants, markets, shops, schools and of course Hamilton Park featuring children’s playgrounds, dog runs, tennis courts, Farmer’s Market and numerous events throughout the year.
For more information, reach out to
Hudson Realty Group at Brown Harris Stevens at 201.380.3871
or email info@hudsonrealtygroup.com

***

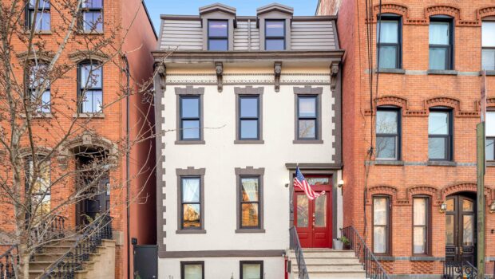
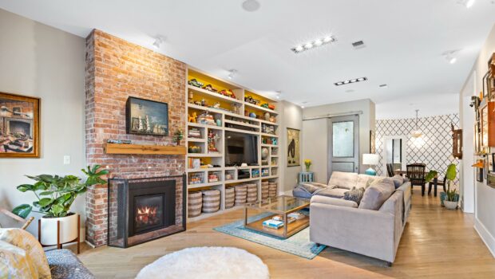
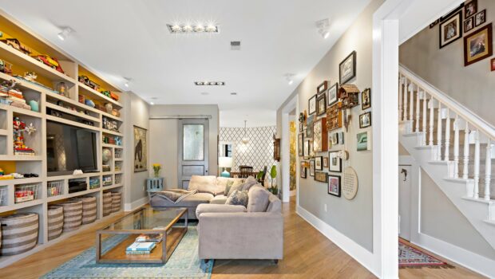
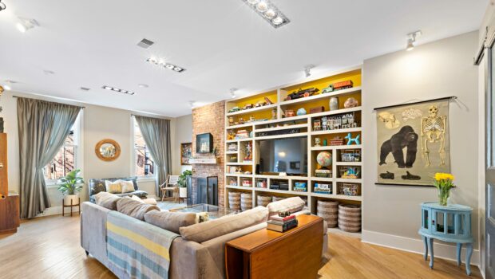
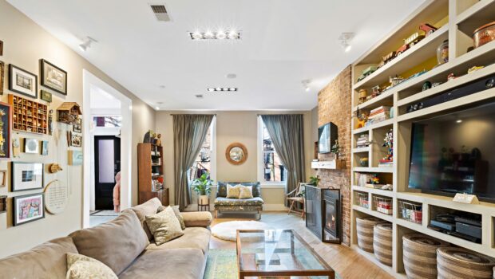
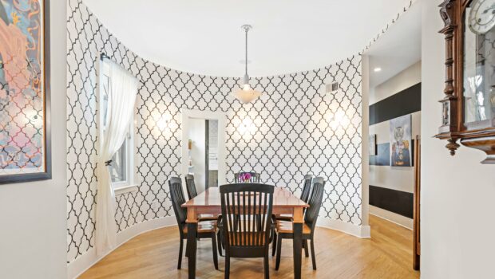
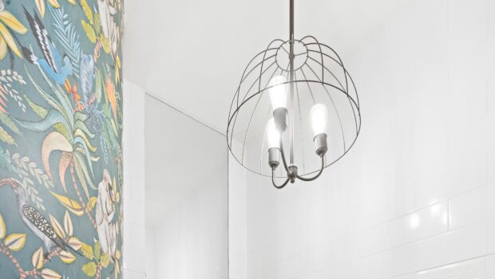
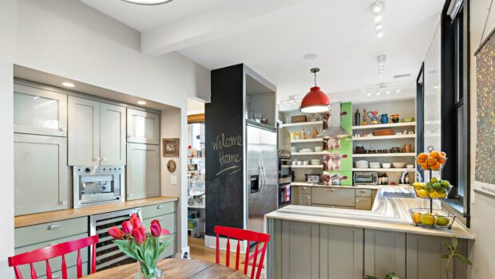
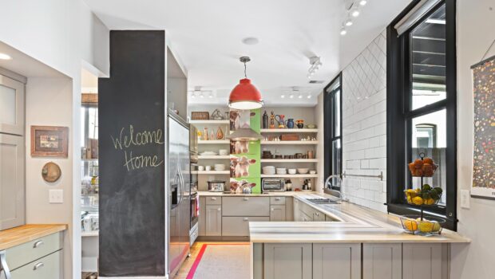
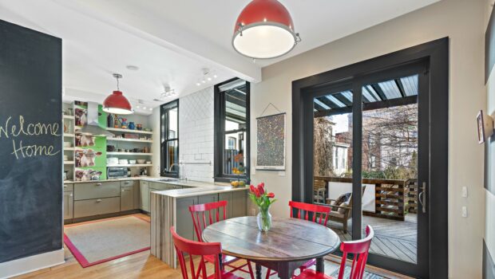
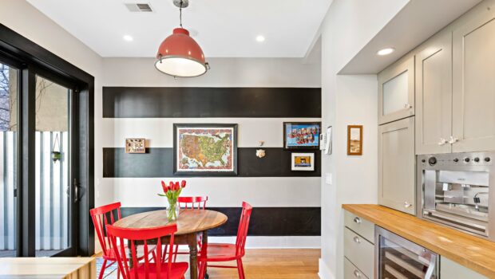
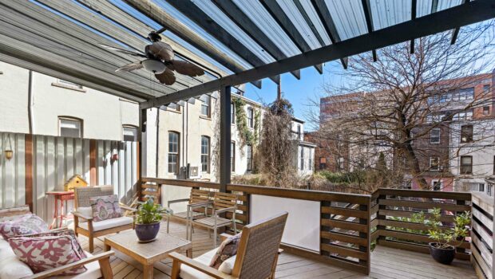
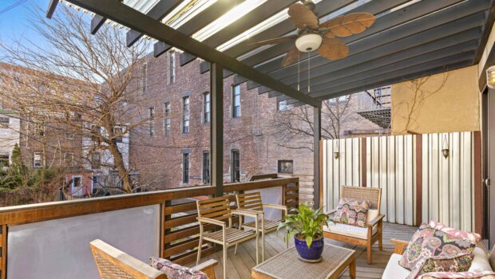
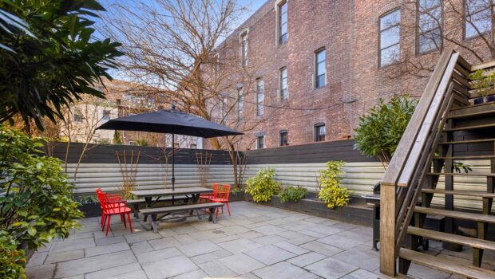
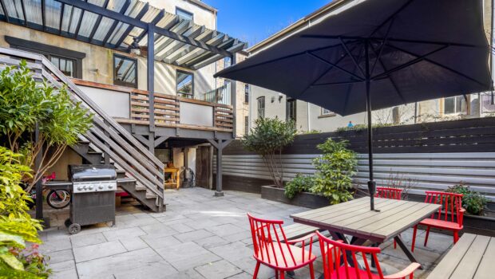
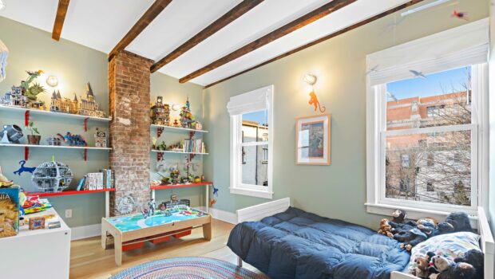
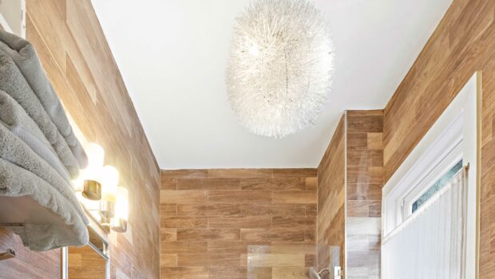
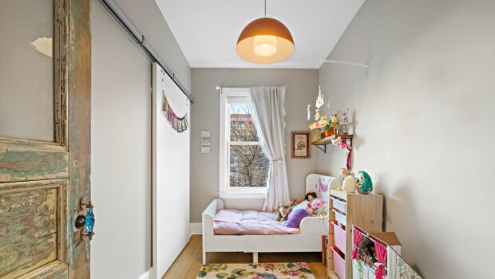
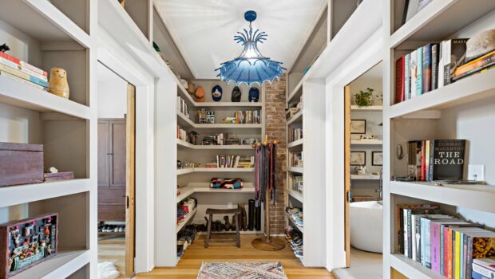
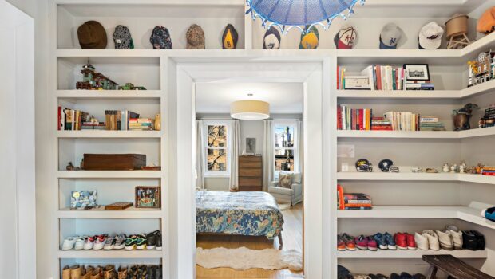
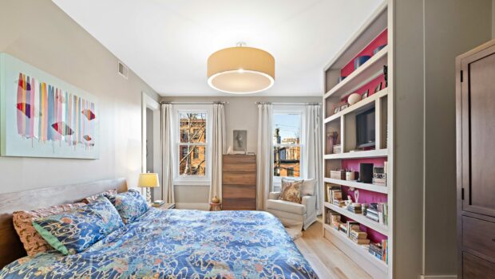
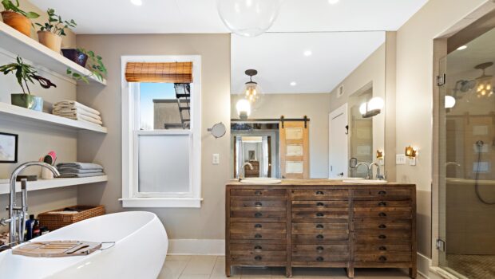
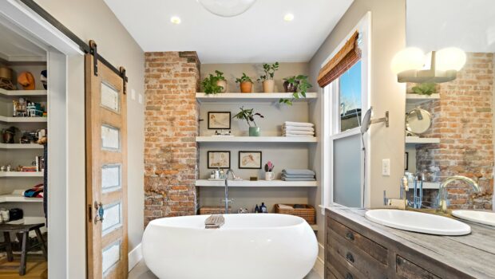

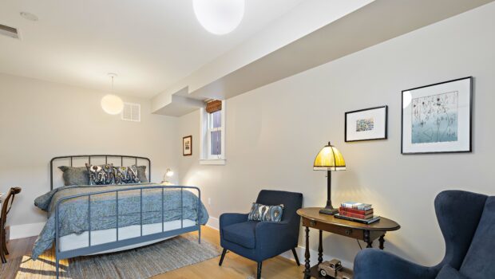
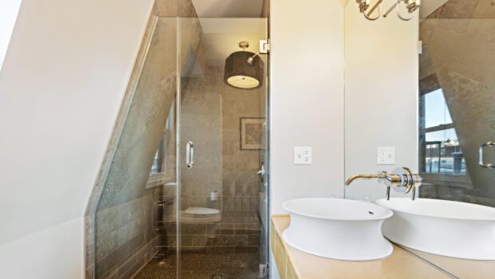
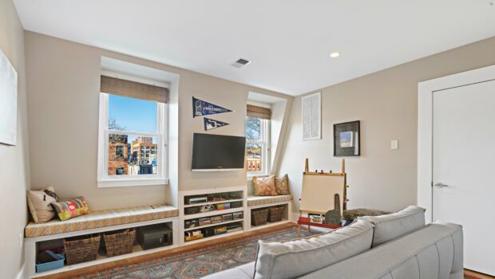
 Previous Article
Previous Article Next Article
Next Article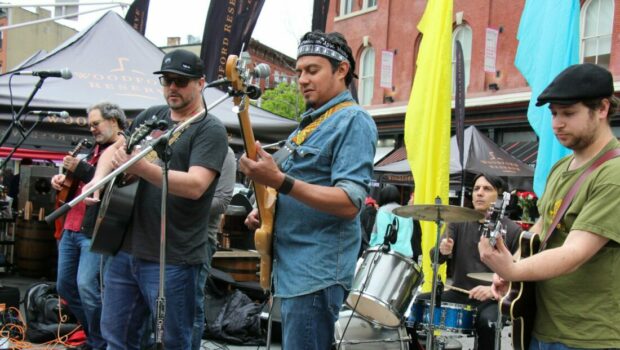 ONE SWEET DREAM: Jersey City Looks at Ways to Fund Local Arts & Culture Initiatives
ONE SWEET DREAM: Jersey City Looks at Ways to Fund Local Arts & Culture Initiatives 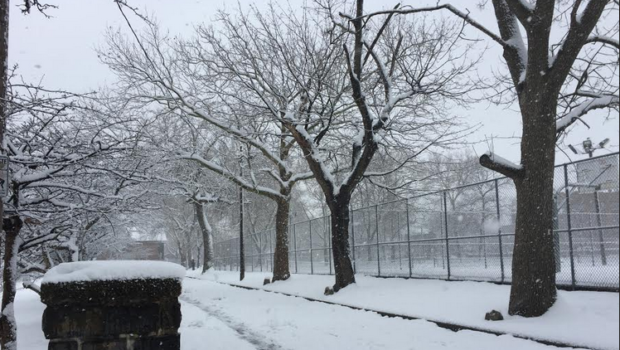 hOMES: Weekly Insight Into Hoboken & Jersey City Real Estate Trends | March 23, 2018
hOMES: Weekly Insight Into Hoboken & Jersey City Real Estate Trends | March 23, 2018  FEATURED PROPERTY: 218 11th Street, Hoboken; Single-Family Row House; 4BR/3.5BA — $1,995,000
FEATURED PROPERTY: 218 11th Street, Hoboken; Single-Family Row House; 4BR/3.5BA — $1,995,000 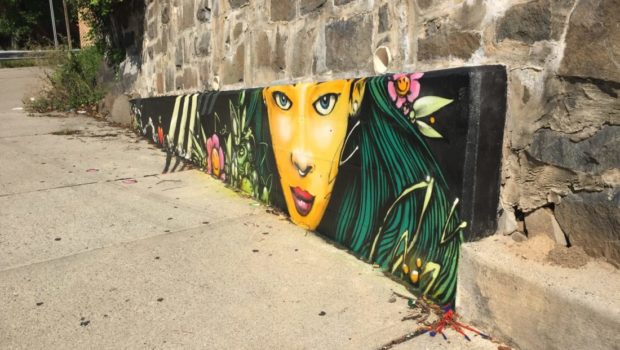 hOMES: Weekly Insight Into Hoboken & Jersey City Real Estate Trends | September 14, 2018
hOMES: Weekly Insight Into Hoboken & Jersey City Real Estate Trends | September 14, 2018  CHEER DYNAMICS — Empowering Hoboken’s Youth Through Dance and Discipline
CHEER DYNAMICS — Empowering Hoboken’s Youth Through Dance and Discipline 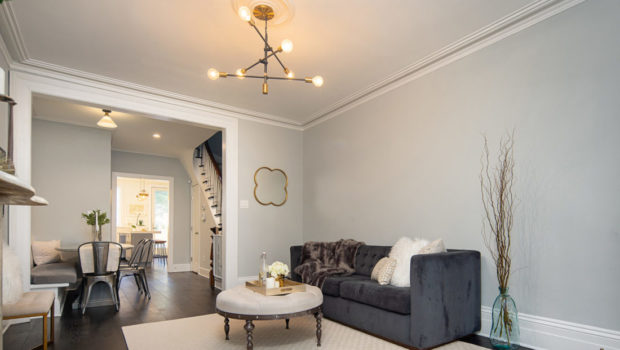 FEATURED PROPERTY: 715 Garden Street, Hoboken; Single-Family Row House — $1,700,000
FEATURED PROPERTY: 715 Garden Street, Hoboken; Single-Family Row House — $1,700,000 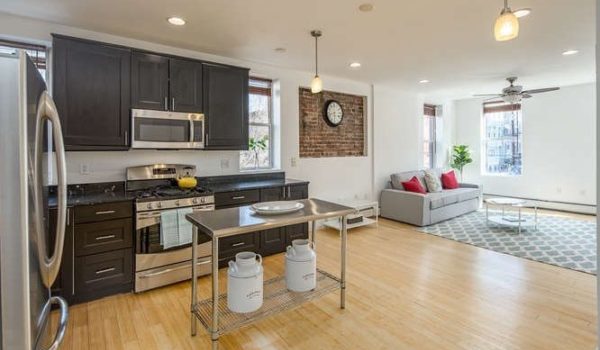 FEATURED PROPERTY: 536 Bloomfield Street #2, Hoboken; Midtown 3BR/2BA—$779,000
FEATURED PROPERTY: 536 Bloomfield Street #2, Hoboken; Midtown 3BR/2BA—$779,000  FEATURED PROPERTY: 10 Regent Street #312, Jersey City; Downtown 1BR/1BA Condo on Liberty Harbor — $575,000
FEATURED PROPERTY: 10 Regent Street #312, Jersey City; Downtown 1BR/1BA Condo on Liberty Harbor — $575,000