
Before and After: Reimagining Hoboken Architecture
PARK AVENUE PROJECT
It was a quaint, 1960s-style kitchen—like something from an old sitcom—but it was definitely not ready for prime time. Fifty-year-old cabinets and appliances were in rough condition. And then there was a wall, totally blocking off the kitchen from the rest of the floor. No light, no flow.
To the rescue: Robert Jenny Design Inc. and Robert Jenny Builders Inc., who promised to cook up something new and awe-inspiring in that kitchen area.
“Seeing beyond the original space to open it up,” explains Robert Jenny, principal of both firms, “we added a waterfall island to create more cooking and entertaining areas, and also designed and built a ‘desk nook’ for added space efficiency and two-tone top/bottom cabinets to best utilize the natural light.”
Of course, tight spaces are frequently an issue when renovating Hoboken’s century-old buildings. “We were trying to figure out how to get a huge cast-iron stove out,” Jenny recalls, “while finding a way to get a 300-pound fridge up a very narrow, old, twisty stairway.”
But for Robert Jenny and his talented teams, that effort is always worth it. “We love creating unique spaces that are functional and beautiful,” he says. “Our greatest joy is seeing the faces of homeowners the day they first see their finished space, and how happy they still are years later.”

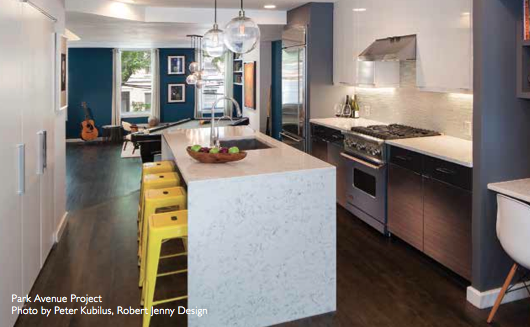
 Previous Article
Previous Article Next Article
Next Article FEATURED PROPERTY: 917 Park Avenue, Hoboken | 4BR/2BA Renovated Townhome | $1,495,000
FEATURED PROPERTY: 917 Park Avenue, Hoboken | 4BR/2BA Renovated Townhome | $1,495,000 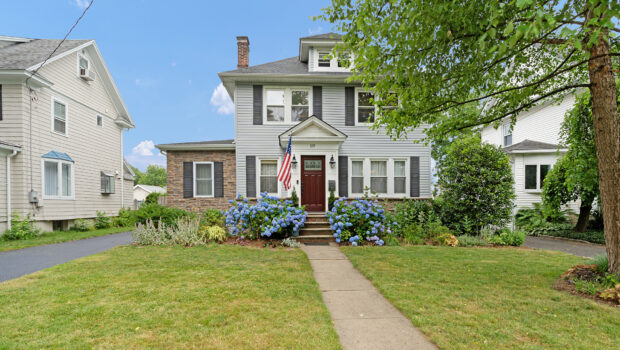 FEATURED PROPERTY: 517 Hort Street, Westfield | 3BR/2BA Colonial | $549,000
FEATURED PROPERTY: 517 Hort Street, Westfield | 3BR/2BA Colonial | $549,000  HO-HO-CLOSED: Repairs to Impact Hoboken’s Washington Street Amidst Holiday Celebrations
HO-HO-CLOSED: Repairs to Impact Hoboken’s Washington Street Amidst Holiday Celebrations 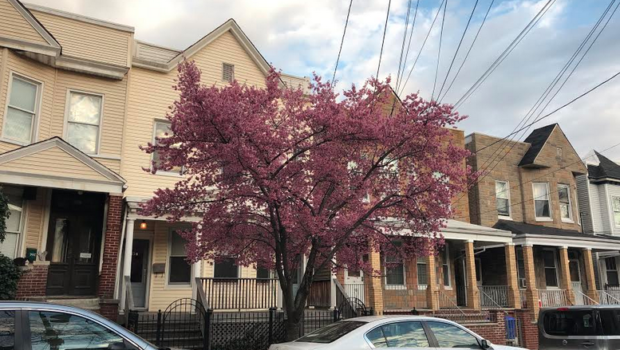 hOMES: Weekly Insight Into Hoboken, Jersey City, & Weehawken Real Estate Trends | March 13, 2020
hOMES: Weekly Insight Into Hoboken, Jersey City, & Weehawken Real Estate Trends | March 13, 2020 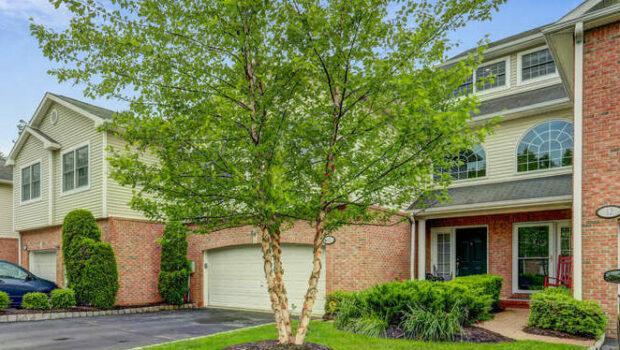 FEATURED PROPERTY: 10 Waldeck Ct, West Orange; 3BR/3BA Condo — $469,000
FEATURED PROPERTY: 10 Waldeck Ct, West Orange; 3BR/3BA Condo — $469,000  FEATURED PROPERTY: 227 Grand Street #2; Renovated Industrial 4BR/2.5BA Floor-Through Loft — $1,795,000
FEATURED PROPERTY: 227 Grand Street #2; Renovated Industrial 4BR/2.5BA Floor-Through Loft — $1,795,000 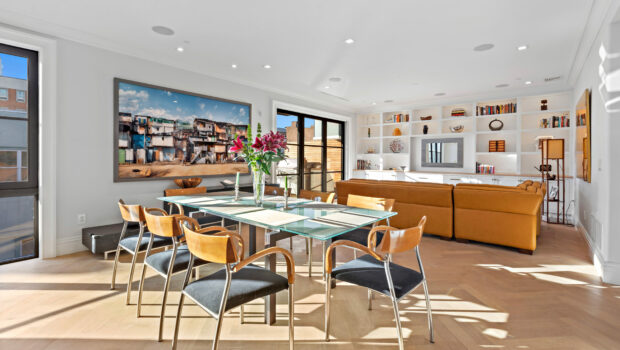 FEATURED PROPERTY: 306 Park Avenue #3, Downtown Hoboken; Custom-Built 3BR Condominium—$2,250,000
FEATURED PROPERTY: 306 Park Avenue #3, Downtown Hoboken; Custom-Built 3BR Condominium—$2,250,000 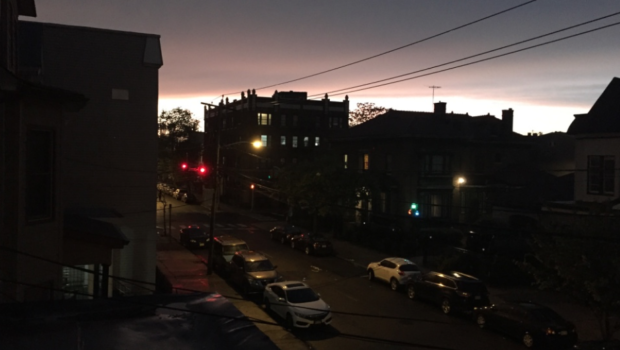 hOMES: Weekly Insight Into Hoboken & Jersey City Real Estate Trends | May 18, 2018
hOMES: Weekly Insight Into Hoboken & Jersey City Real Estate Trends | May 18, 2018