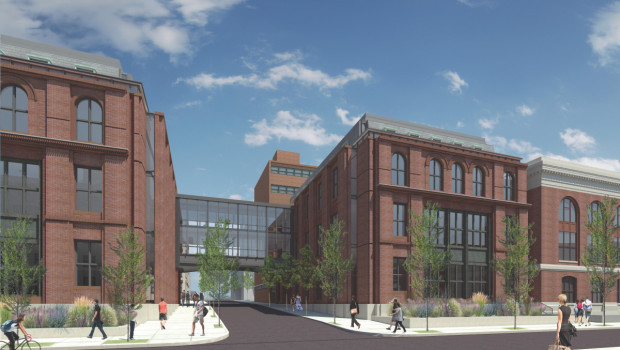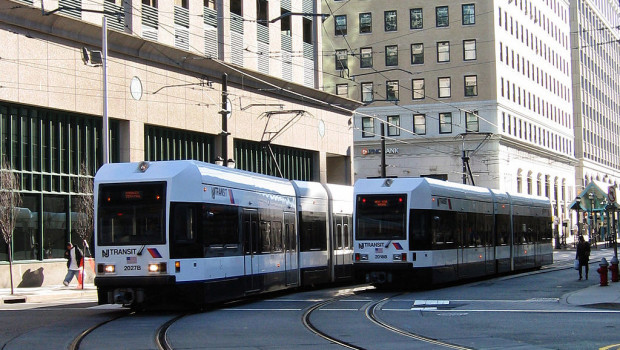
Stevens Looking to Grow—Within Its Own Borders
Stevens Institute of Technology is looking to build a new academic facility within the existing confines of the institute. The project—providing much-needed academic space and office space for the ever-expanding student body and faculty of what has become one of the top academic institutions in the country—had initially sparked some local controversy, to which Stevens responded by scaling back the size of the facility. Yet some opposition remains.
Despite the fact that it is not an historic district, Stevens representatives met with the Hoboken Historic Preservation Commission to deliver a detailed summation of the project on 6th & Hudson Sts, its impact on neighboring residents and the steps taken to evaluate and arrive at the current plan.
To address initial concerns from neighbors on Hudson Street, the height of the proposed building has been reduced from 93 feet to 65 feet—incorporating a mansard roof, to alleviate some of the building’s exterior mass. The structure, set to occupy a vacant lot, will be connected via a transparent glass skybridge spanning the easternmost portion of 6th Street to another new facility that would replace the Lieb Building.
The Lieb Building was hastily assembled in 1917 to serve as a squad bay dorm for World War I sailors. Despite its spartan architecture and lack of foundation, it has ironically been re-engineered numerous time to accommodate the needs of its engineering students. While an argument has been made that the World War I connection makes it an historical site, that idea is eroded by the fact that it’s a shadow of its original design. Nevertheless, Stevens intends on taking steps to honor the site’s significance via a monument to those who served in World War I, and the vital role the institute played in their training.
The skybridge is also another controversial feature, one that Stevens insists will facilitate the flow between the two structures, providing a greater collaborative educational environment. As for the bridge itself, Stevens maintains that it is intended to be made up of transparent glass for minimal impact and will be well recessed off of Hudson Street. Furthermore, as the architect explained, the topography of the area already eliminates the city/riverview, so the bridge will have zero impact on any scenic vistas, other than the sky itself.
Following the presentation by Stevens, their architect (Richard King of Wallace, Roberts & Todd ) and a historical preservation consultant (Ulana Zakalak), the public was invited to comment on the project. A handful of neighbors still opposed the construction—including one local activist holding a picture of the Lorax stating “I speak for the Lieb,” in reference to the Lieb Building. Yet the overwhelming majority of commenters—including representatives from the Hoboken Quality of Life Coalition, and other activists typically opposed to development—supported this particular project and applauded Stevens’ willingness to not only engage the community but compromise and reconfigure their design to minimize the impact on neighbors while still meeting their pressing need.
The response from the Historic Preservation Commission was positive, as they acknowledged the need to preserve the history behind the Lieb Building and expressed concern over future development, but recognized the effort put forth by Stevens to make this project correspond with Hudson Street’s existing character.
The project will now go in front of the Hoboken Zoning Board on Tuesday, 4/14 at 7 pm at the Multi-Service Center, 124 Grand Street.

 Previous Article
Previous Article Next Article
Next Article HoboPAC??? Hoboken Considers Performing Arts Center Near Train Terminal
HoboPAC??? Hoboken Considers Performing Arts Center Near Train Terminal  ROBBLE-ROBBLE: Bandit Steals Uber Eats Car Outside Hoboken Fast-Food Joint
ROBBLE-ROBBLE: Bandit Steals Uber Eats Car Outside Hoboken Fast-Food Joint  Hey Brooklyn — We Had a Light Rail Before It Was Cool…
Hey Brooklyn — We Had a Light Rail Before It Was Cool…  CRAFTY MOVES: The Shepherd & The Knucklehead Set to Open Bountiful Brew Haven in Uptown Hoboken
CRAFTY MOVES: The Shepherd & The Knucklehead Set to Open Bountiful Brew Haven in Uptown Hoboken  Yes… There’s Snow in Hoboken
Yes… There’s Snow in Hoboken  Body Found Under 14th Street Viaduct
Body Found Under 14th Street Viaduct  THE PIPES, THE PIPES ARE CALLING: Hoboken Looking For New Answers to Age-Old Questions About Water Infrastructure
THE PIPES, THE PIPES ARE CALLING: Hoboken Looking For New Answers to Age-Old Questions About Water Infrastructure  Fridays Are For Frank: “Blue Moon” / Sinatra Exhibit at Hoboken Historical Museum
Fridays Are For Frank: “Blue Moon” / Sinatra Exhibit at Hoboken Historical Museum