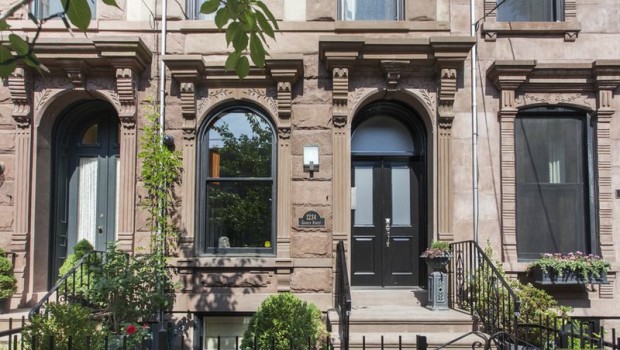
FEATURED PROPERTY: 1234 Garden Street; Stunning Hoboken Brownstone — $3,100,000
LISTED BY MATT BROWN & PETER COSSIO
HALSTEAD PROPERTY
Elegant modern design meets turn-of-the-century craftsmanship in this four-story single-family brownstone located at 1234 Garden Street, on one of Hoboken’s most coveted tree-lined blocks—only five minutes from the Hudson River waterfront and the NY Waterway Ferry.
This extraordinary townhome underwent a complete renovation in 2008, overseen and designed by renowned architect Peter Johnston. The renovation included a rare full four-story extension and the home now offers approximately 3,600 square feet of interior living space over four levels with five bedrooms, three-and-a-half bathrooms and three living rooms as well as a striking custom garden patio with 600 square feet of outdoor living.
The superior level of finish is exemplified with fixtures including Toto, Dornbracht, Waterworks, Hansgrohe, Duravit, designer tile from Ann Sacks and Walker Zanger and lighting from LZF Lamps, Plug Lighting, Studio Italia, and Prandina. 1234 Garden exhibits remarkable period details both restored and preserved including the brownstone and limestone faade, the curved staircase with mahogany handrail, pocket shutters and three slate fireplace mantels, while also providing modern conveniences such as two zones of HVAC, Pella and NanaWall windows, recessed lighting and a Control4 system which integrates the control of eight zones of audio, security alarm and security cameras.
The home is ideally located in uptown Hoboken only two short blocks from Washington Street’s boutique shopping, restaurants and the NJ Transit bus route with service to Port Authority bus terminal in approximately fifteen minutes. Rental parking available three short blocks away.
PARLOR LEVEL: The stunning parlor floor has an open floor plan and tremendous volume with high 10’3″ ceilings, dark bamboo hardwood floors, a working gas fireplace with an original slate mantle, a powder room and a large open chef’s kitchen and dining area that overlooks the garden through a spectacular NanaWall folding window. The impressive custom kitchen includes floor-to-ceiling bamboo and glass cabinetry, heated Brazilian slate tile floors, 48″ VIKING dual oven range with 6-burners and griddle, GE Monogram wine refrigerator, SubZero refrigerator drawer, stainless steel apron front sink, Caesarstone countertops and a Walker Zanger glass tile backsplash. Accessible from the kitchen the professionally designed limestone garden patio is surrounded by a striking horizontal ipe fence with limestone accents. This versatile garden has both a play area with an adjustable in-ground basketball hoop and surrounding retractable netting system well-lit for day or nighttime play, as well as a dining area with built-in ipe bench, custom built-in BBQ island with granite countertops, RCS 42″ gas grill and an artisan Kalamazoo pizza oven.
GARDEN LEVEL: The garden level of the home is ideally suited for accommodating guests with a bedroom, full bathroom, kitchenette with bamboo and glass cabinetry, Ceasarstone cabinets, GE Monogram beverage refrigerator and a Fisher Paykel dishwasher drawer. The large family room at the rear of the property looks out onto the garden and has a custom rift-cut oak media center with built-ins and surround sound audio. There is also a laundry room with storage and a full size LG steam washer dryer.
THIRD FLOOR: The third floor features a large family room brightened by a unique 4’x8′ light well, two large bedrooms, and a full bathroom. The front bedroom has original pocket shutters, parquet floors, an original plaster medallion, a restored slate fireplace mantel and two closets. The rear bedroom has a 12′ wide by 5.5′ high NanaWall window with sliding panel window treatments and two closets with additional storage above. The full bathroom has a 49″ Duravit floating vanity, floor-to-ceiling tile, mosaic glass tile and Robern medicine cabinets.
FOURTH FLOOR: Located on the top floor, the large opulent master bedroom has a working gas fireplace with restored slate mantle, a 12′ x 5.5′ NanaWall window with sliding panel window treatments and plenty of room for an office. The spa-inspired master bath has custom dual 3Form Chroma sliding doors, a glass enclosed oversize shower with a rain shower, mosaic glass tile, jetted Zuma soaking tub, custom designed concrete trough sink with a custom rift-cut oak vanity, wall mounted faucets, dual powered Robern medicine cabinets, heated tile floors, Runtal towel warmer and a skylight. 5th bedroom/office has dual master walk-in custom closets, original pocket shutters and rift-cut oak custom built-in bookcases.


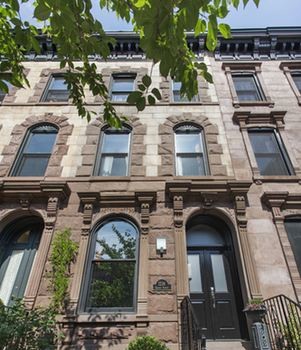
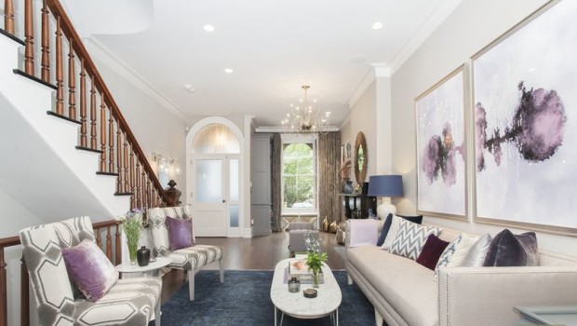
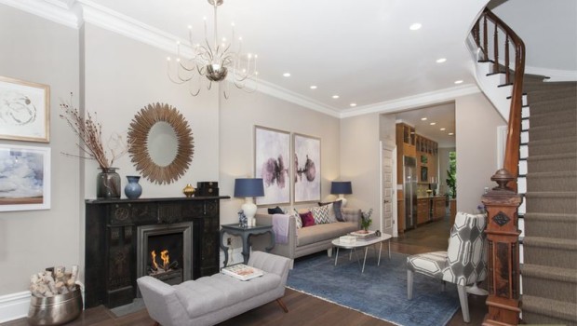
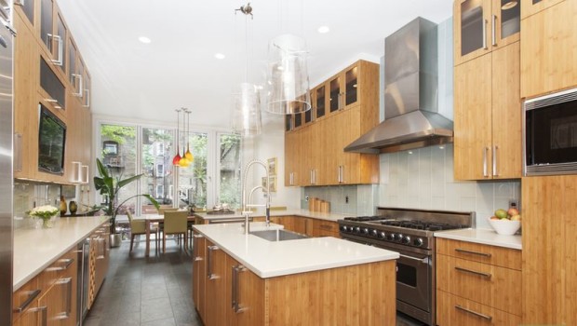
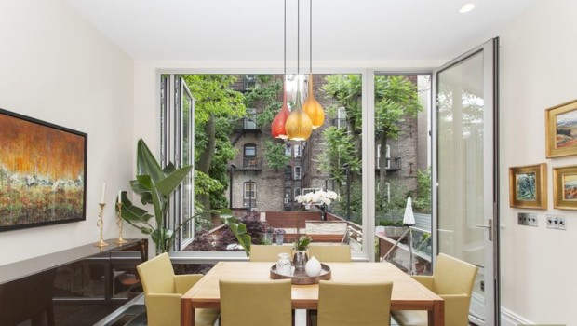
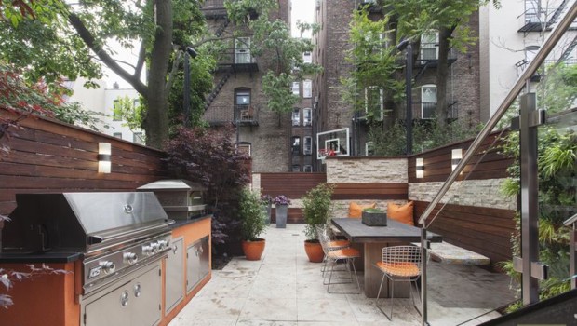
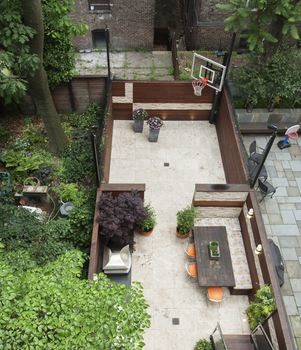
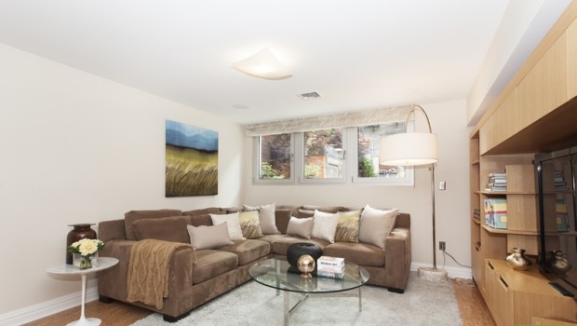
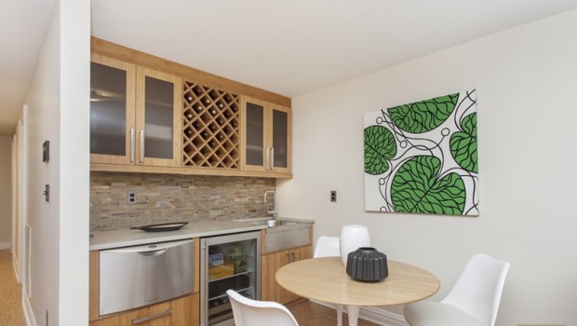
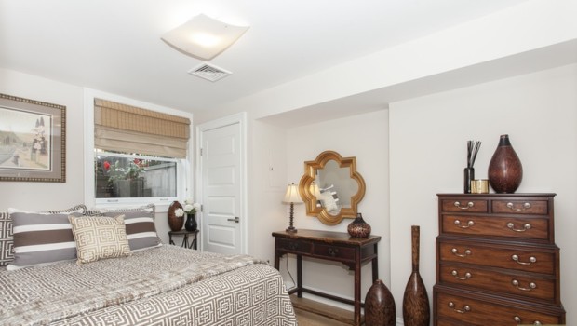
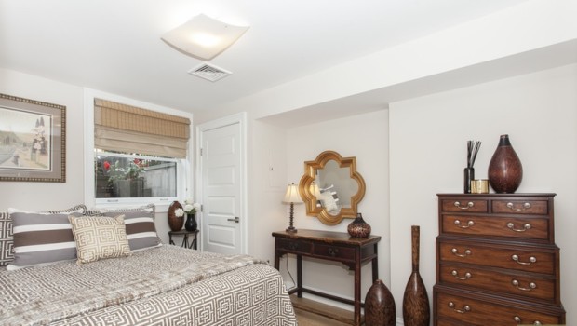
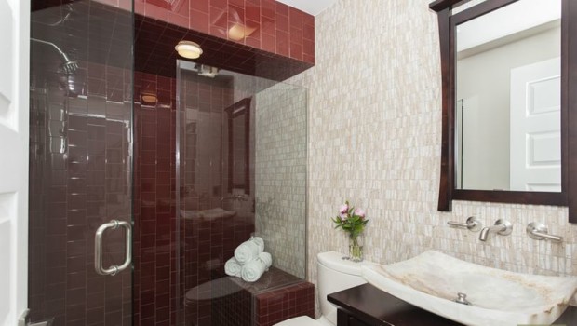
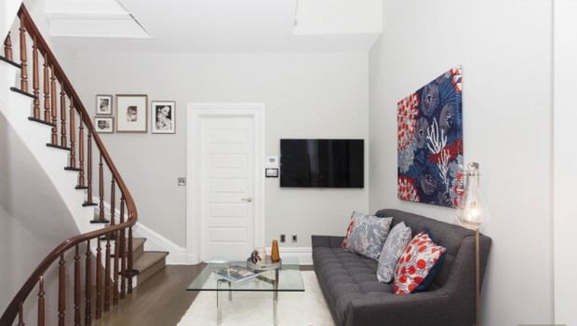
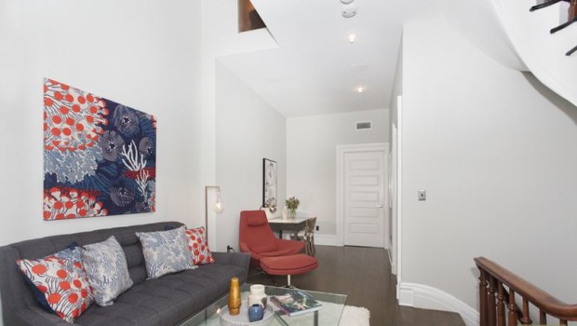
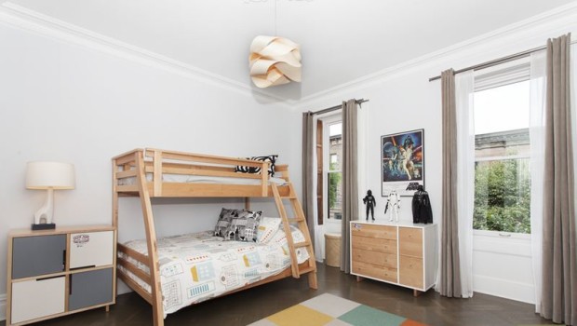
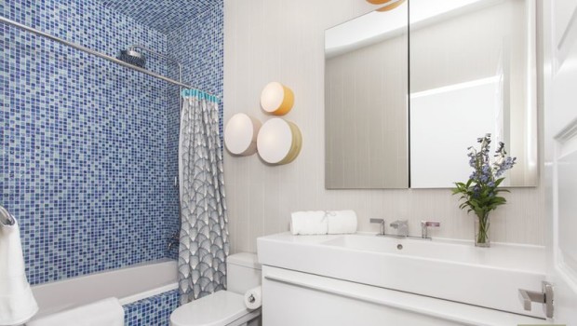
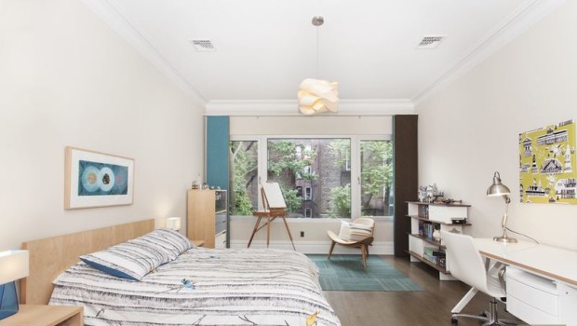
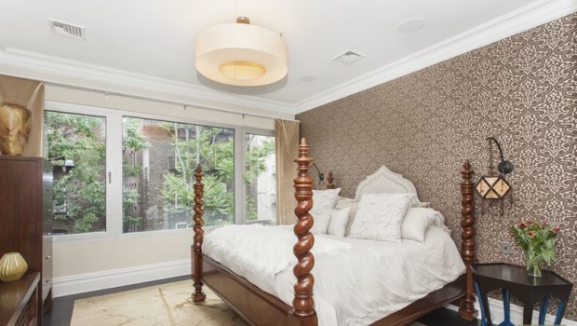
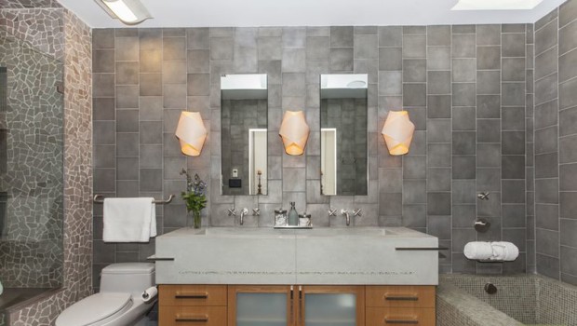
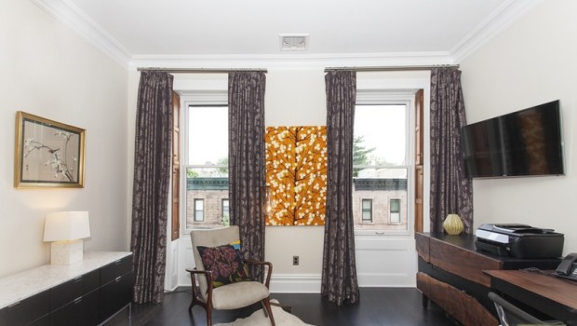
 Previous Article
Previous Article Next Article
Next Article LepreGone: Hoboken Pubcrawl Continues to Wither
LepreGone: Hoboken Pubcrawl Continues to Wither  Hoboken Police Seek Information About Shooting Incident
Hoboken Police Seek Information About Shooting Incident  Hoboken Celebrates Staggering Growth in Legal Jobs Sector
Hoboken Celebrates Staggering Growth in Legal Jobs Sector 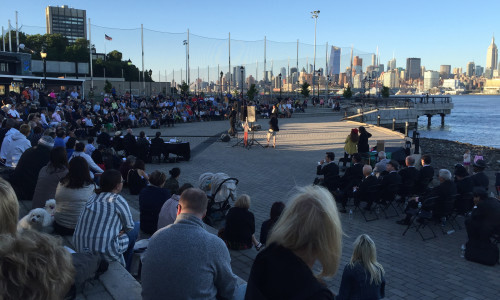 FRIDAYS ARE FOR FRANK: Sinatra Idol Contest 2017—A Preview of This Year’s Contestants
FRIDAYS ARE FOR FRANK: Sinatra Idol Contest 2017—A Preview of This Year’s Contestants  The People’s Open Mic — TONIGHT @ Northern Soul
The People’s Open Mic — TONIGHT @ Northern Soul  MILE SQUARE SPECTACULAR: Bringing True Variety to the Entertainment Scene — Friday, April 13 @ Mile Square Theatre
MILE SQUARE SPECTACULAR: Bringing True Variety to the Entertainment Scene — Friday, April 13 @ Mile Square Theatre  A CASE AND A HALF: Drunk Driver Bashes Up Three-Dozen Cars on Bloomfield Street in Hoboken
A CASE AND A HALF: Drunk Driver Bashes Up Three-Dozen Cars on Bloomfield Street in Hoboken  BUILDING BRIDGES: Hoboken Residents Share Career Experiences with Local Teens
BUILDING BRIDGES: Hoboken Residents Share Career Experiences with Local Teens